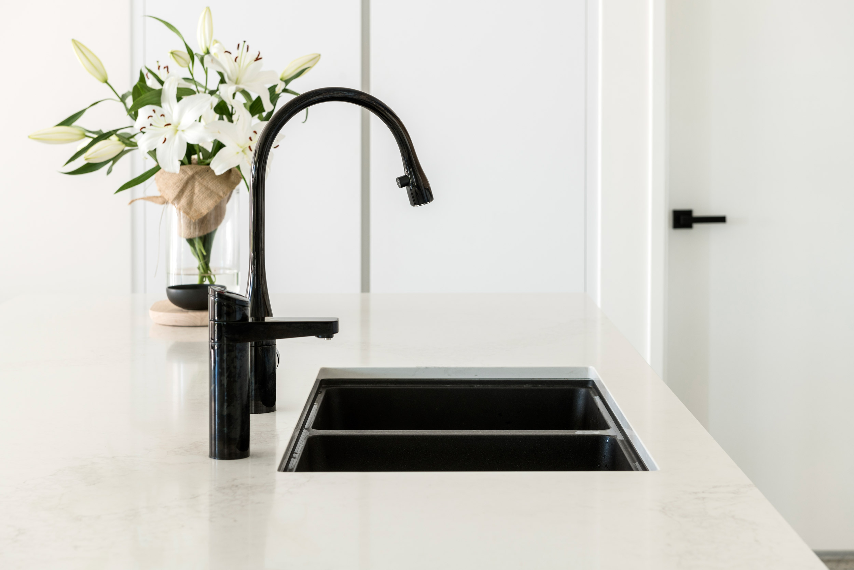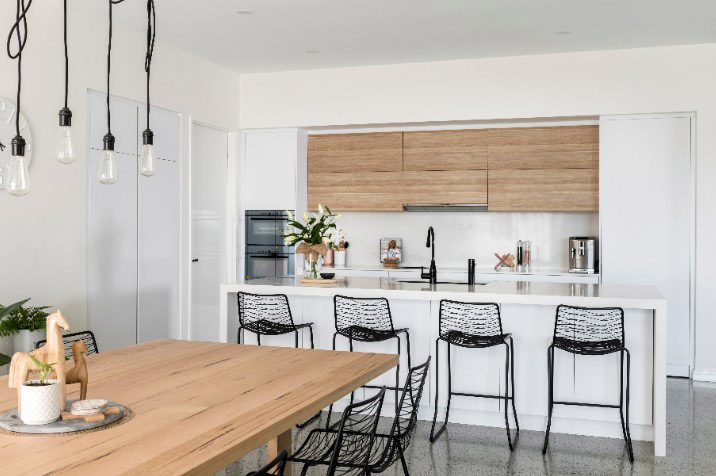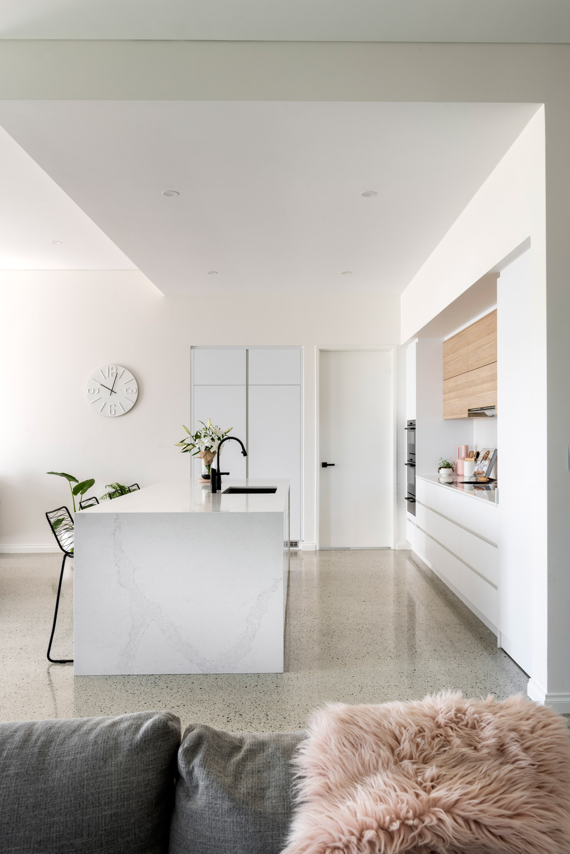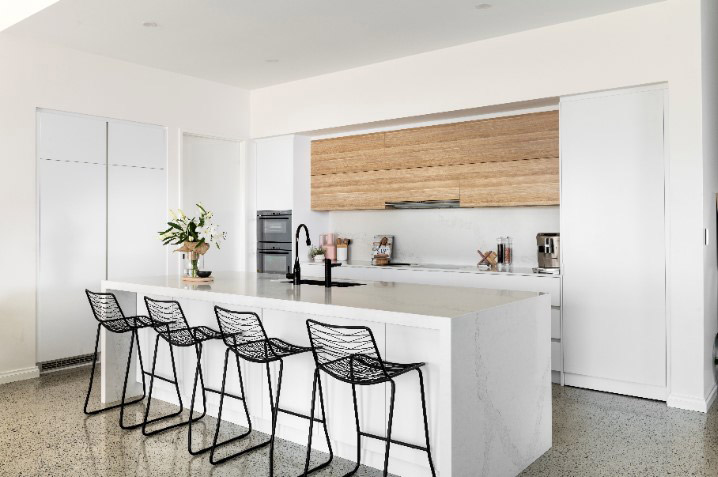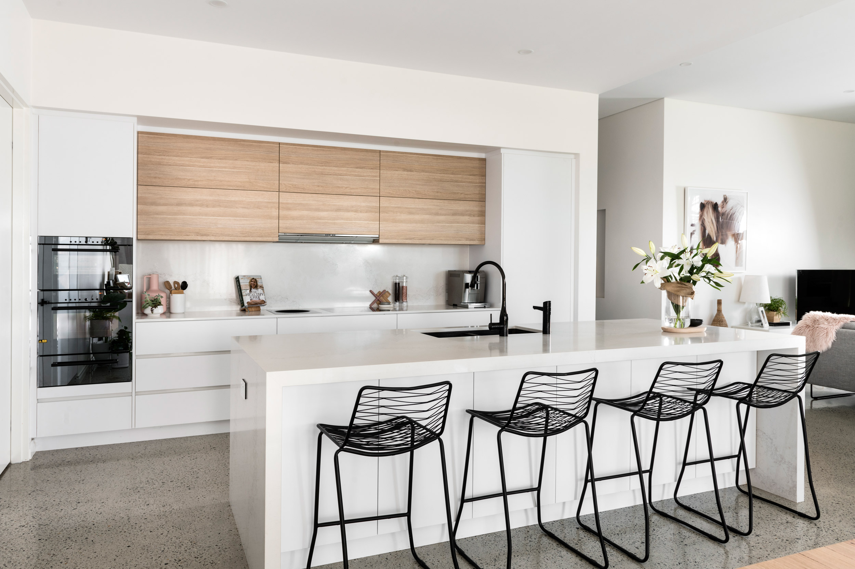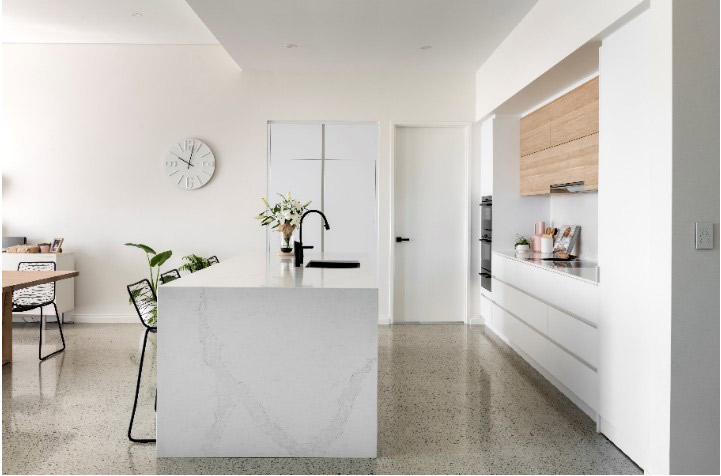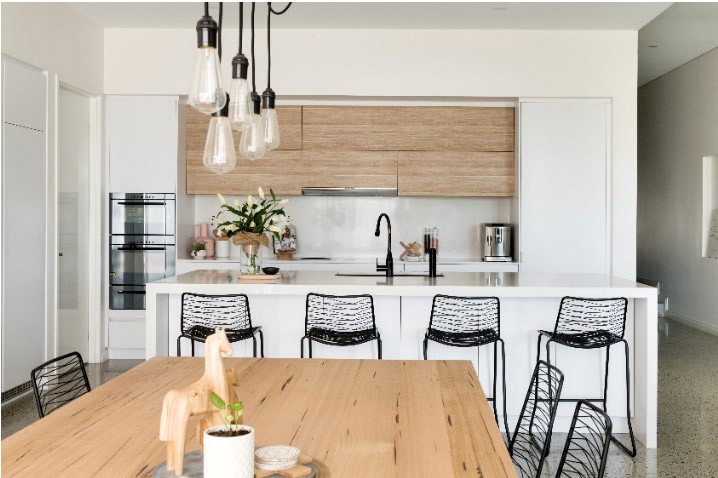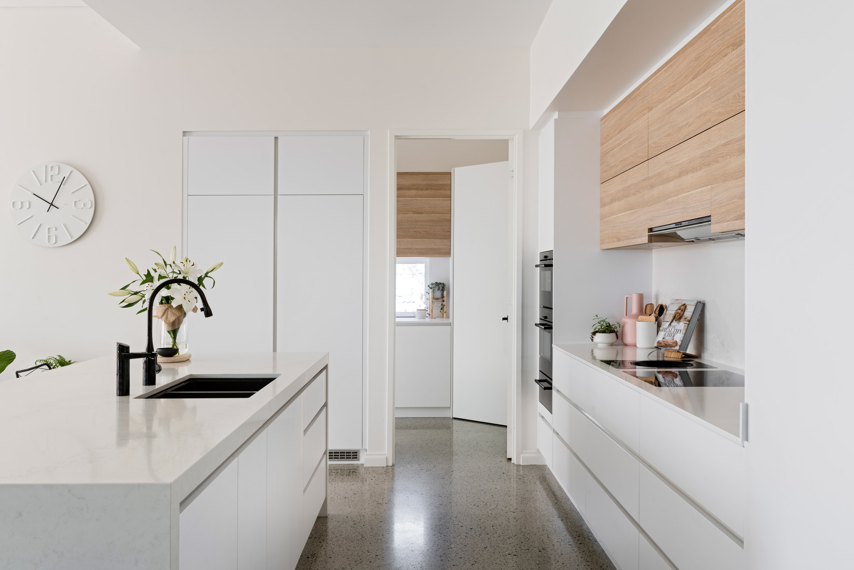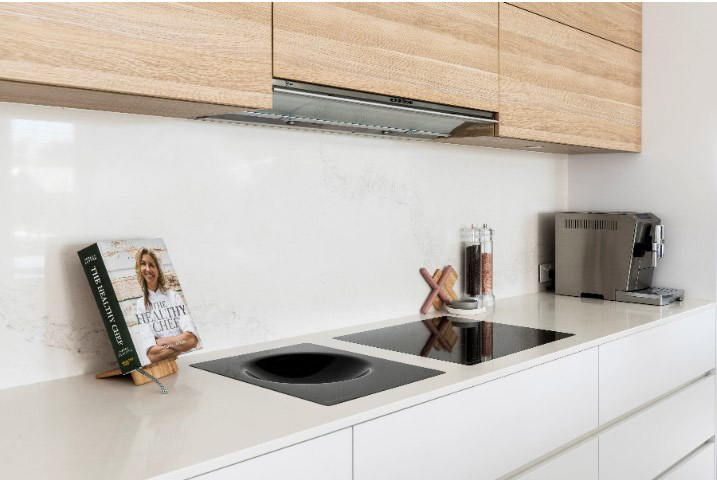“STRICKLAND HOUSE”
Our contemporary Strickland House is a transformation from the once tired character home in Claremont. Fresh whites are layered with grey concrete floors, natural timbers, Calcutta stone and black details, materials that create a seamless design throughout each renovated room throughout the home. Softened by furnishings, the homes overall interior and style compliment the design.
SCOPE: Residential Renovation; Kitchen, Scullery, Laundry, Ensuite, Bathroom
DESIGNER: Western Cabinets
DURATION: 12 Weeks
KITCHEN CABINETRY: HVG Smartpanel “Alaska” Supermatt
BATHROOM CABINETRY: Polytec “Natural Oak” Ravine Horizontal Grain
KITCHEN BENCHTOP: Caesarstone “Snow” and “Calacatta Nuvo” to Island
BATHROOM BENCHTOP: Polytec “Natural Oak” Ravine
HANDLES: Finger Rail Solu “White”
BUILDER: In House

