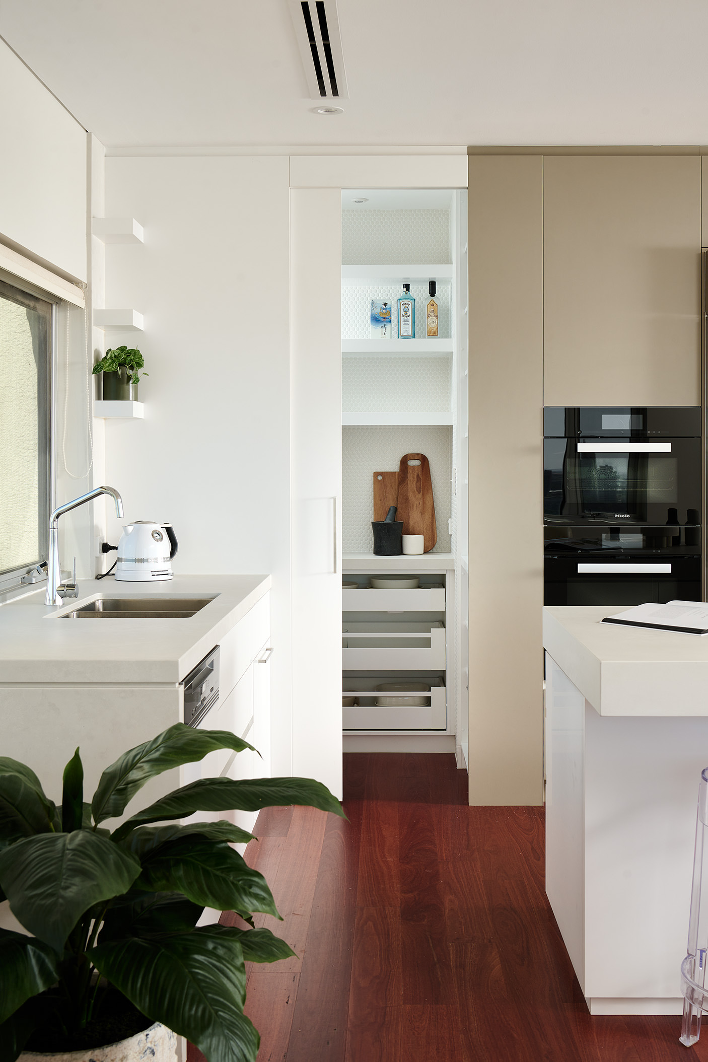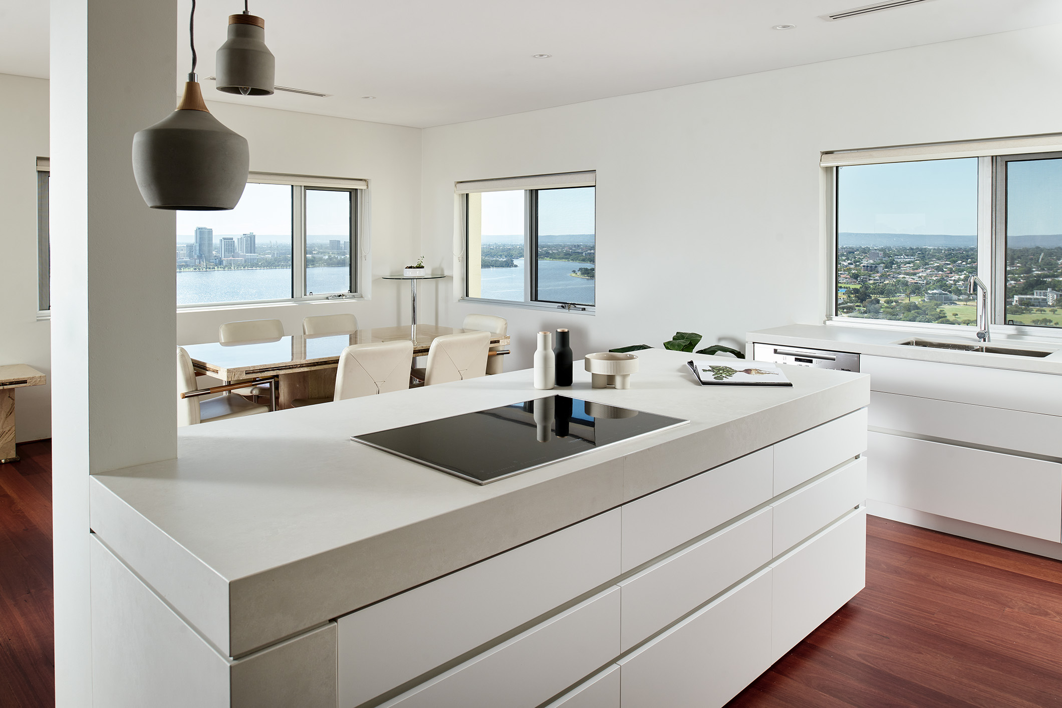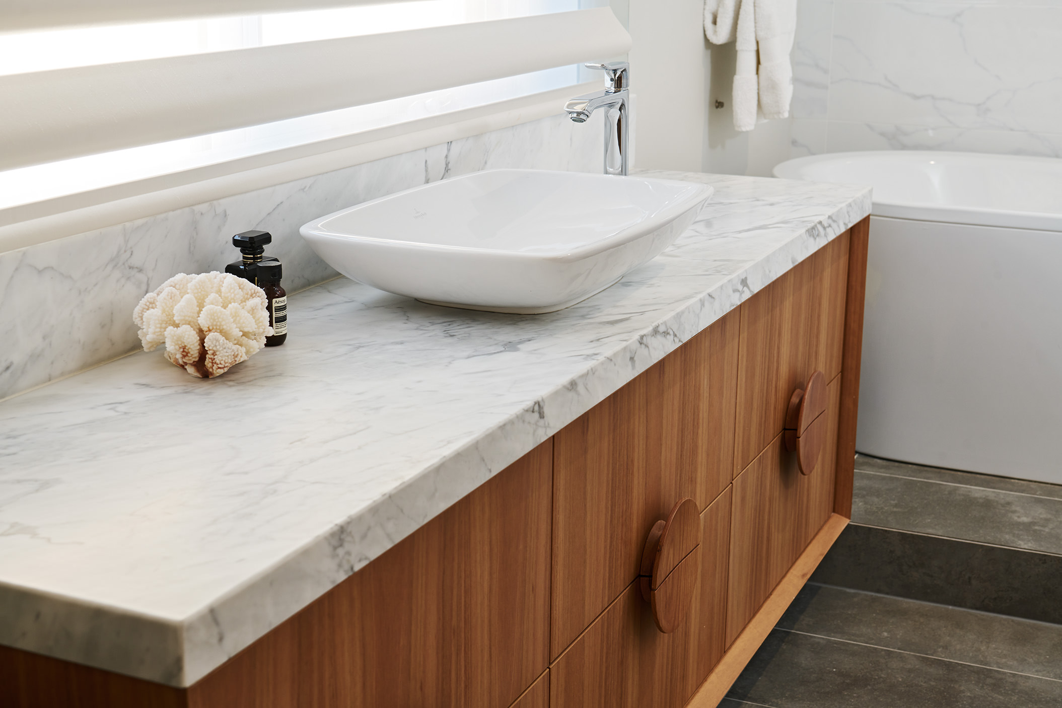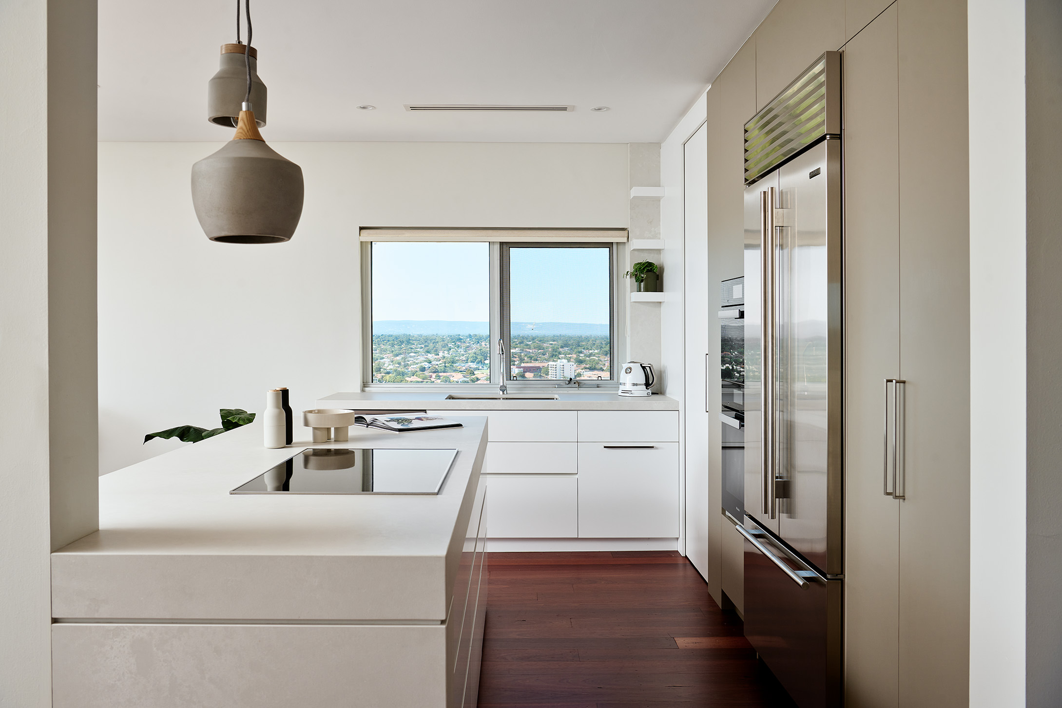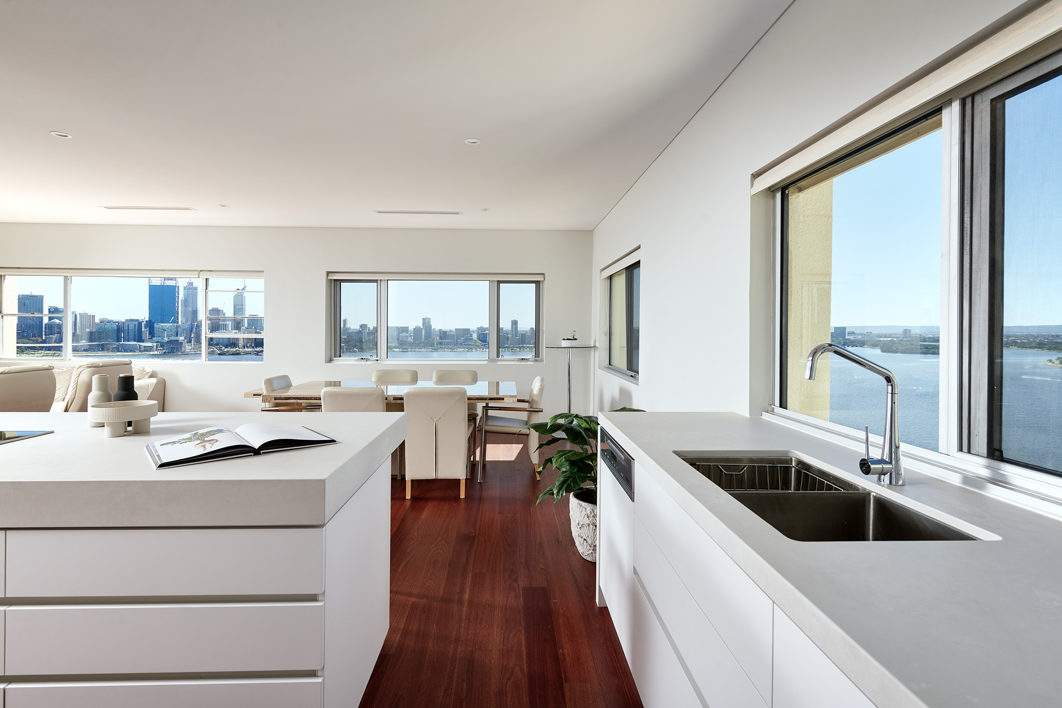“PARKER RESIDENCE”
The penthouse apartment overlooks the Swan River and city lights in the distance. My client, relocating from Kalgoorlie required myself to transform this tired, outdated 60’s apartment into something spectacular. A space where the client is able to come home to and moulds around her relaxed lifestyle whilst capturing the City of Perth in its entirety.
The kitchen is a beautiful and subtle design showcasing benefits of restrained design. Functional zoning, plentiful storage complimented by a soft colour palette, natural light and a cohesive interior makes this home a dream one.
Restricted by space in this existing powder room, my client proposed an additional freestanding bath, concealed water closet and vanity to occupy the new Ensuite within the master bedroom. Consisting of a single vanity across the furthest wall, and being on the top floor of an apartment seemed a big feight. The space was relatively tight to accommodate for the large proportions for the freestanding bath, vanity and toilet. Many design concepts were stretched and plans were presented to provide the client with her wishlist tick of approval.
SCOPE: Residential New Build; Kitchen, Scullery, Powder Room, Laundry/Bathroom, Ensuite
DESIGNER: Alysia Pekel
DURATION: 18 Weeks
KITCHEN/SCULLERY CABINETRY: Stylelite “Alabaster” Satin and Polytec “Castel” Legato
BENCHTOP: Caesarstone “Cloudburst Concrete”
LAUNDRY/BATHROOM CABINETRY: Stylelite “Alabaster” Satin
LAUNDRY/BATHROOM BENCHTOP: Caesarstone “Calacatta Nuvo”
ENSUITE CABINETRY: Natural Solid Timber and Veneer “Blackbutt” Matte
ENSUITE BENCHTOP: Natural Marble “Statuario Venato” Honed
HANDLES: Solu “White” Rail, Auburn Woodturning “Moon Handle”
BUILDER: Client



