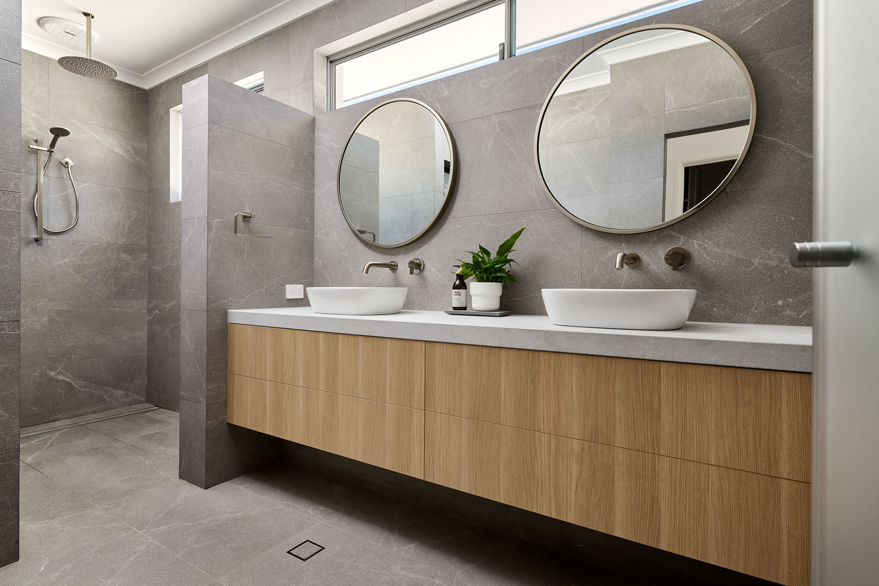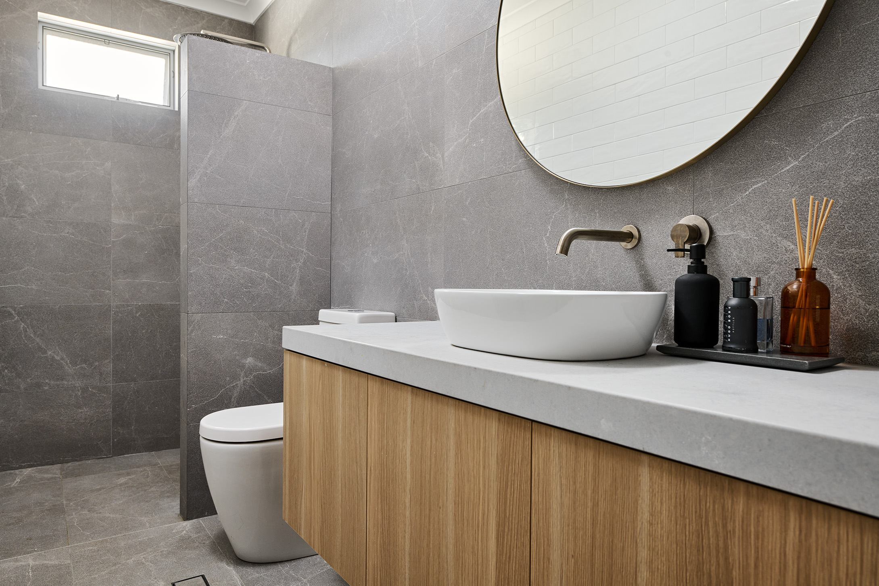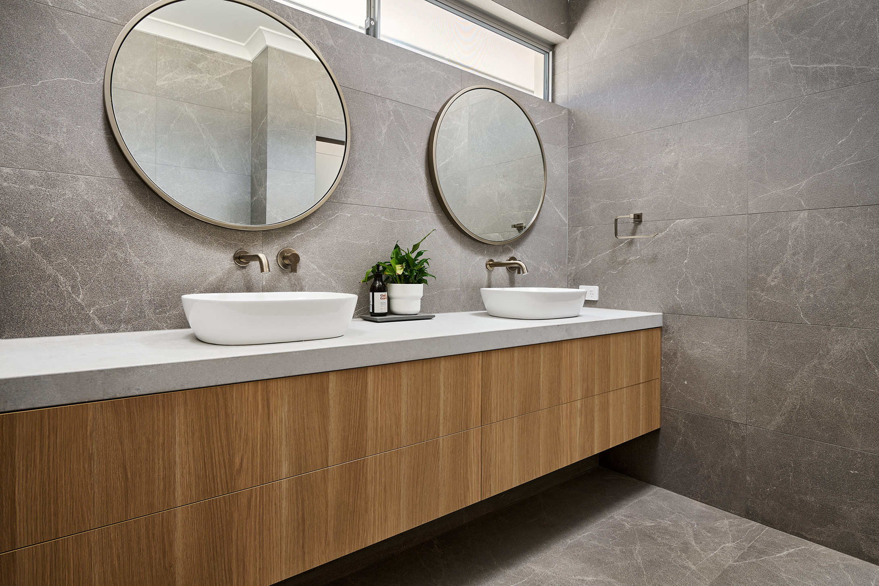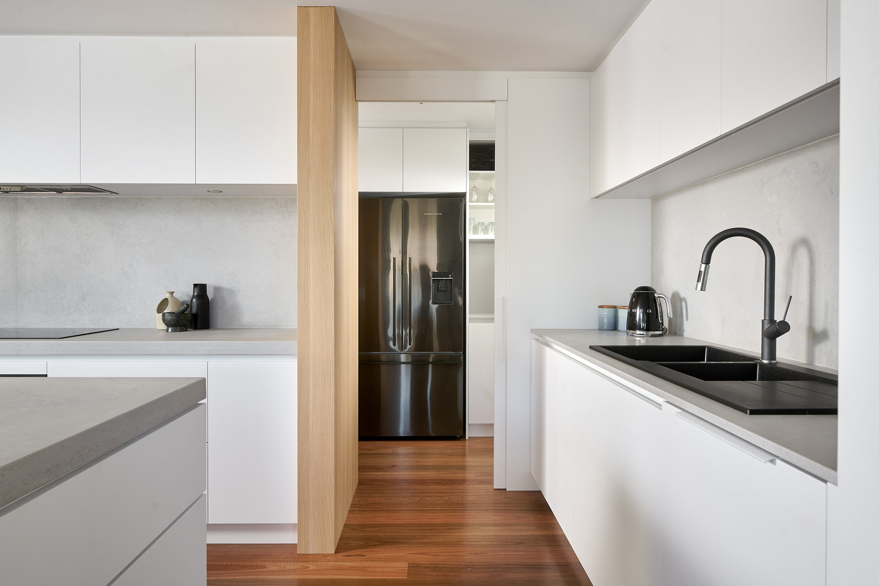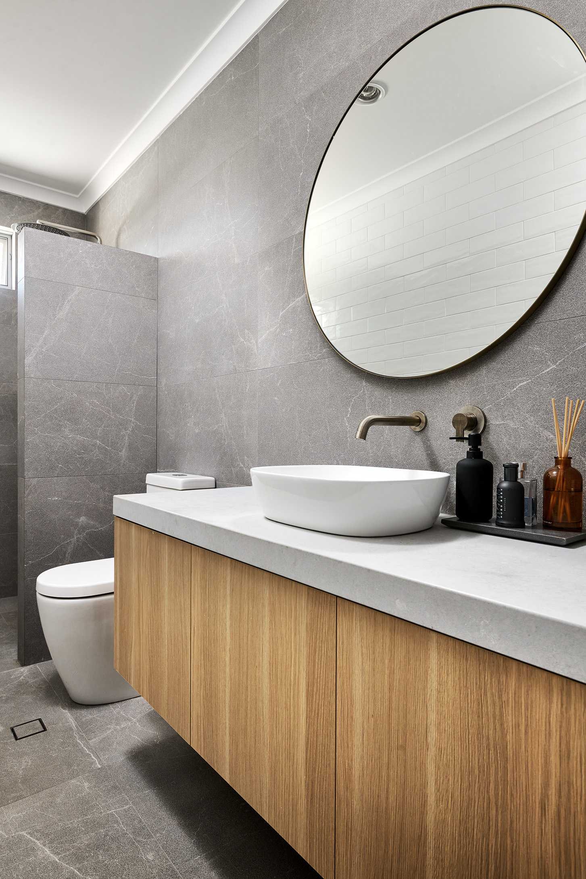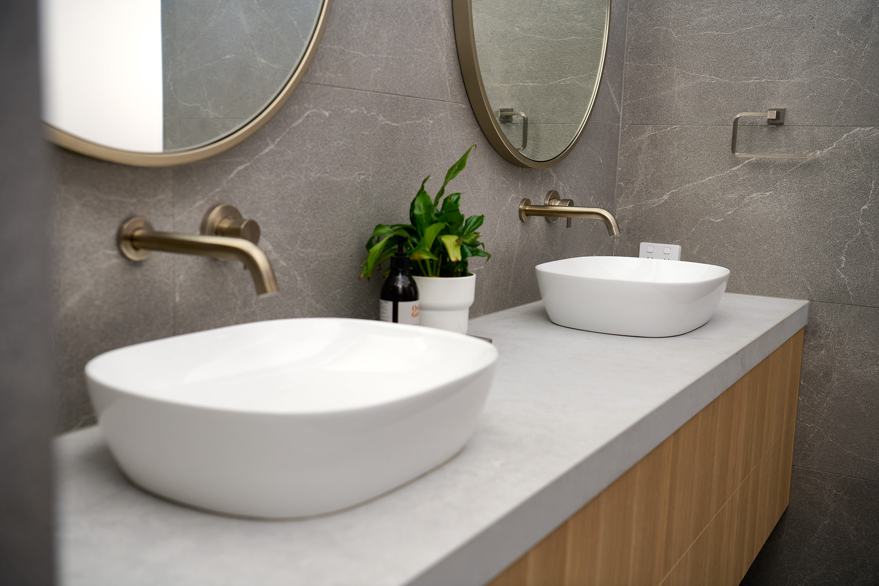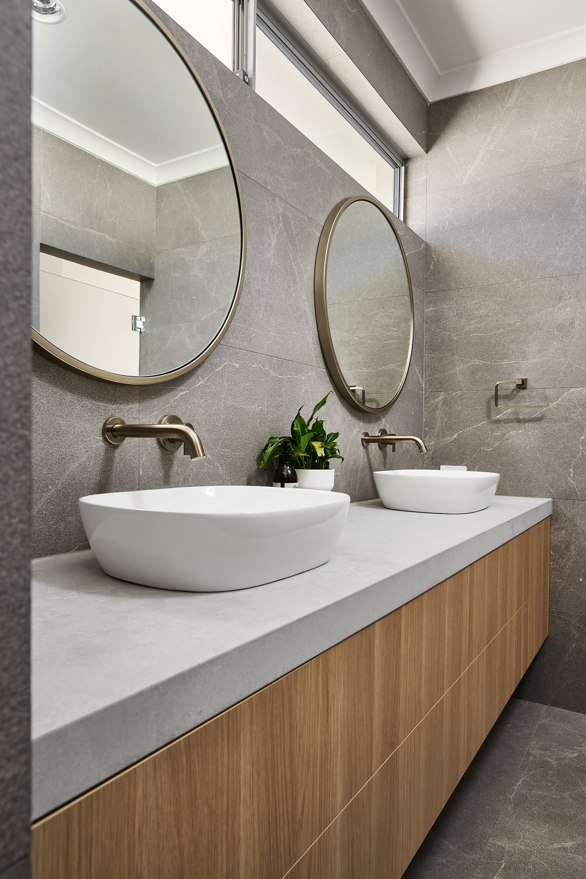“JACKSON RESIDENCE”
Natural planked oak, paired with chalky white and concrete sheeting highlights our Jackson Home as a Scandinavian Interior. With each room focused on materials blending cohesively, the rooms holid unity in the home‘s interior. A curved centre peice in the Kitchen encourages the space to feel like a room with customised bespoke built in furniture rather than your every day kitchen.
My clients main objective for the homes interior, forming a space where guests were able to interact with the host at times of entertaining. Unifying the kitchen, dining and living spaces will change the layout making the kitchen the focal point of entrace into the home.
SCOPE: Residential New Build; Kitchen, Scullery, Powder Room, Bathroom, Ensuite
DESIGNER: Alysia Pekel
DURATION: 12 Weeks
KITCHEN/SCULLERY CABINETRY: Lacquered Panelled Doors to match Stylelite “Arctic” Satin and Evenex “Deep Grain Oak” Planked
BENCHTOP: Caesarstone “Airy Concrete”
BATHROOM CABINETRY: Evenex “Deep Grain Oak” Planked
BATHROOM BENCHTOP: Caesarstone “Airy Concrete”
HANDLES: Furnipart “Edge” Stainless Steel, Solu “White” Rail, Push to Open in wet areas
BUILDER: Client
