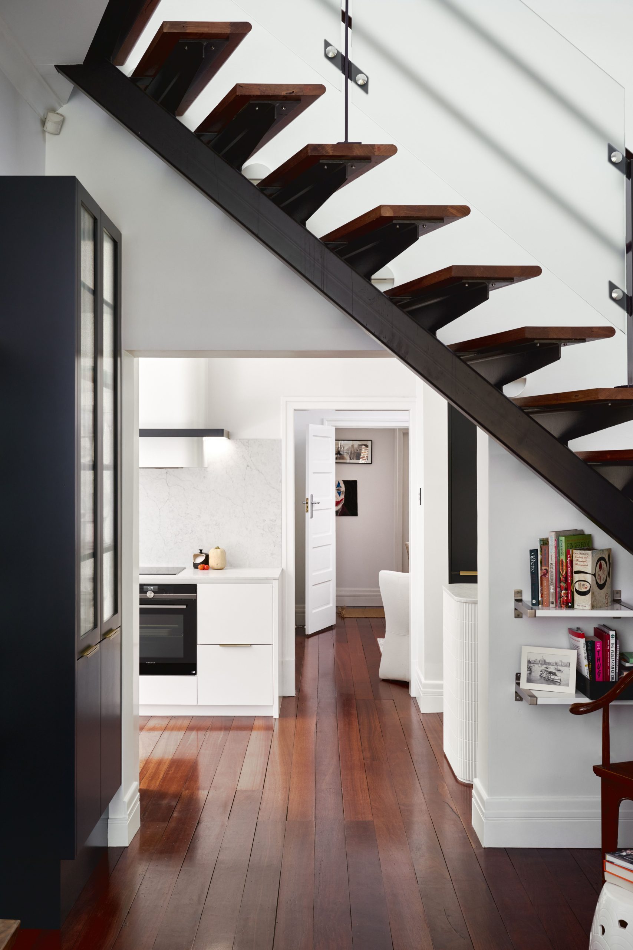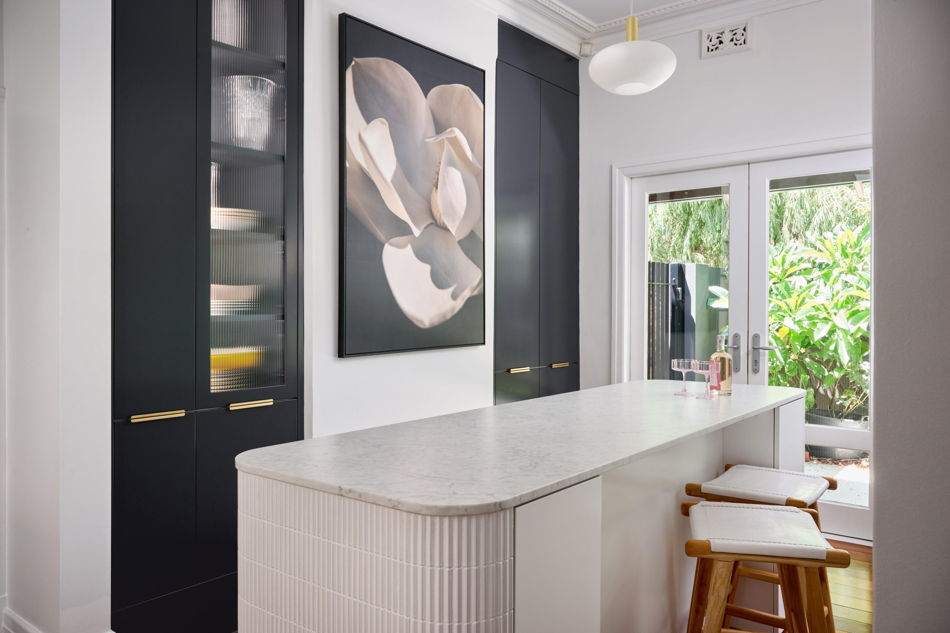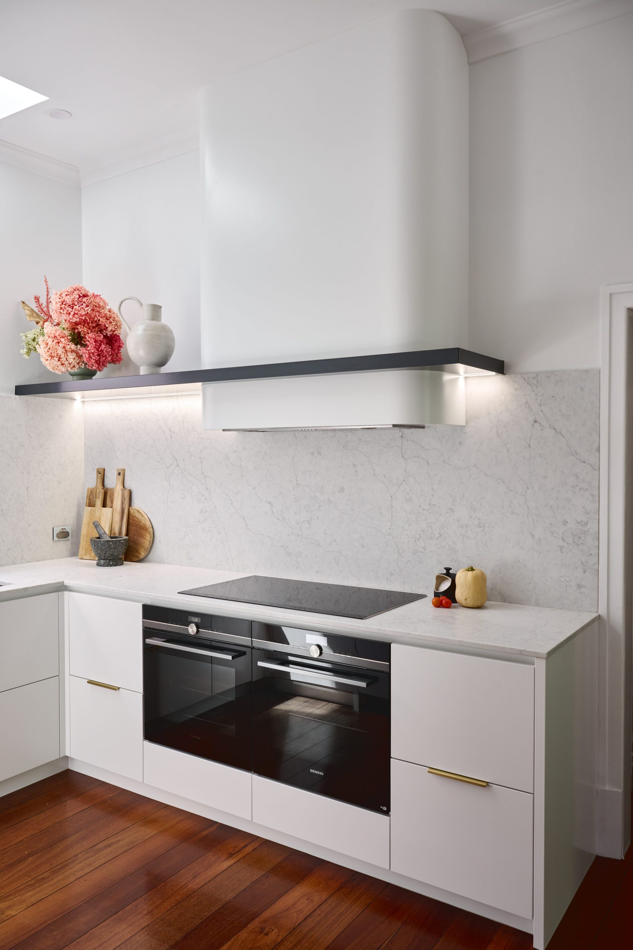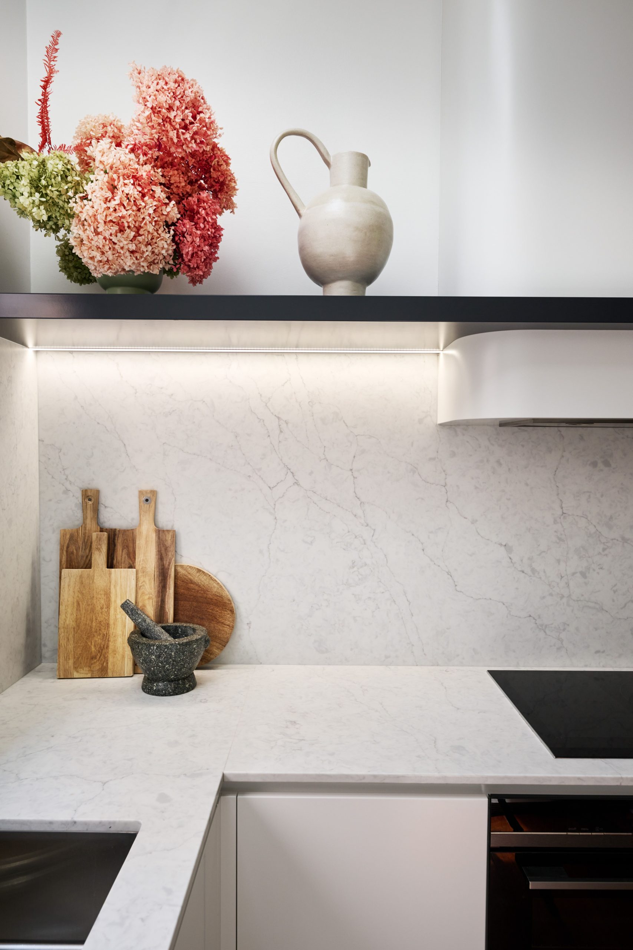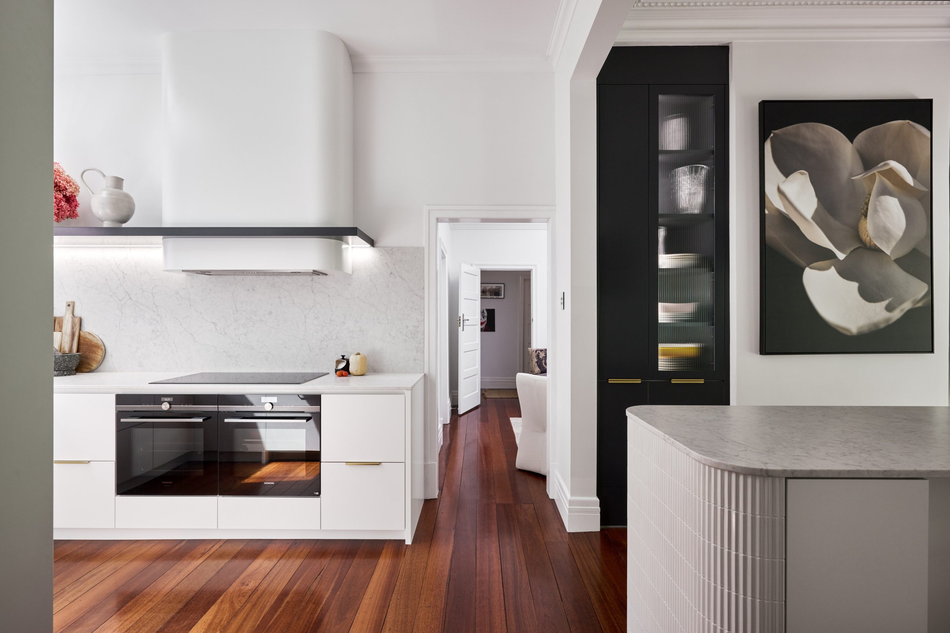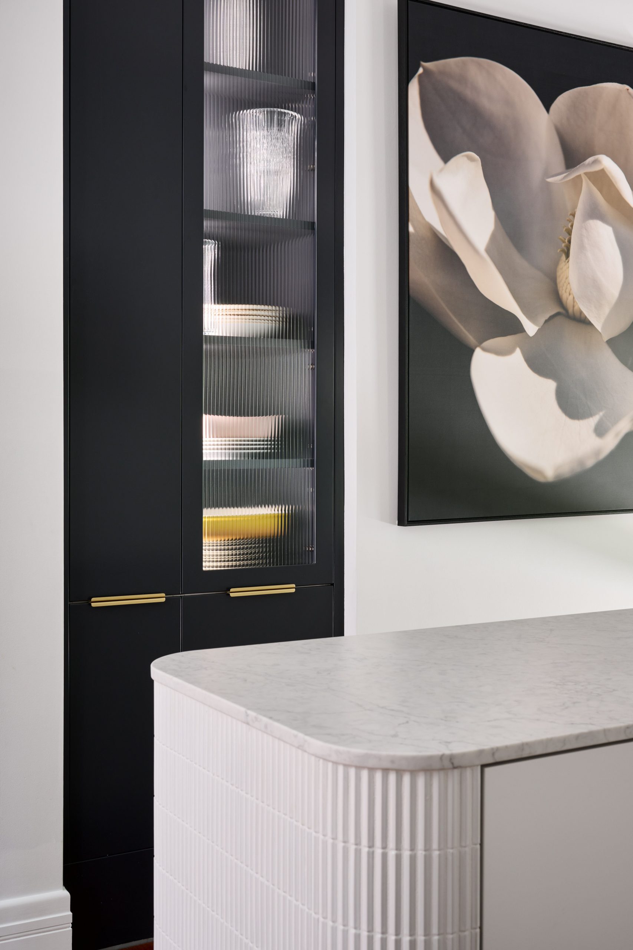“HARVEY”
With its decorative mouldings and traditional influences throughout the home, this renovation is a classic take on modernism. Approaching the gates to the property, rich red brick surrounds a beautiful traditional white lacquered timber door with lead lite coloured panels on either side. Entering into the home, deep jarrah planked timber floors lead the way through to the kitchen and living areas.
The kitchen was small for my client who loved to cook as well as her daughter’s love for baking, needing a re- configure of the space to allow the kitchen to flow and function between the existing kitchen and small meals room. Outdated cabinetry made their home look tired and needed a fresh take on the newly architecturally extended home.
Visually, sitting in the lounge, entertaining guests outside, or a dinner party being held in the dining, glimpses of the kitchen are seen through a floating staircase. A large isolated curved hood positioned against a marbled splashback, sectioned through with deep hues of navy warmly lit from underneath. To the right, textured tiled radius ends with a backdrop of navy and finely fluted clear glass lit from within.
Traditional pairings of fresh whites, marbles and glass are delicately detailed within the design, modernising the homes interior. Lacquered chalky slabbed fronts surrounded by marbled benches and splashbacks, the introduction of curves to the isolated hood and island centre piece and depth injected with deep navy to create a monochrome palette. Warmth is then allowed in by brass hardware, reeded glass, a play on texture with tiles and warmly lit surfaces. Now a cook’s kitchen.
SCOPE: Residential Renovation; Kitchen
DESIGNER: Alysia Pekel
DURATION: 14 Weeks
KITCHEN CABINETRY: Lacquered Panels Dulux to match Stylelite “Alabaster” and Laminex “Terril”
BENCHTOP: Stone Ambassador “Enchanted White”
HANDLES: Castella Ledge in Brushed Gold
BUILDER: Western Cabinets

