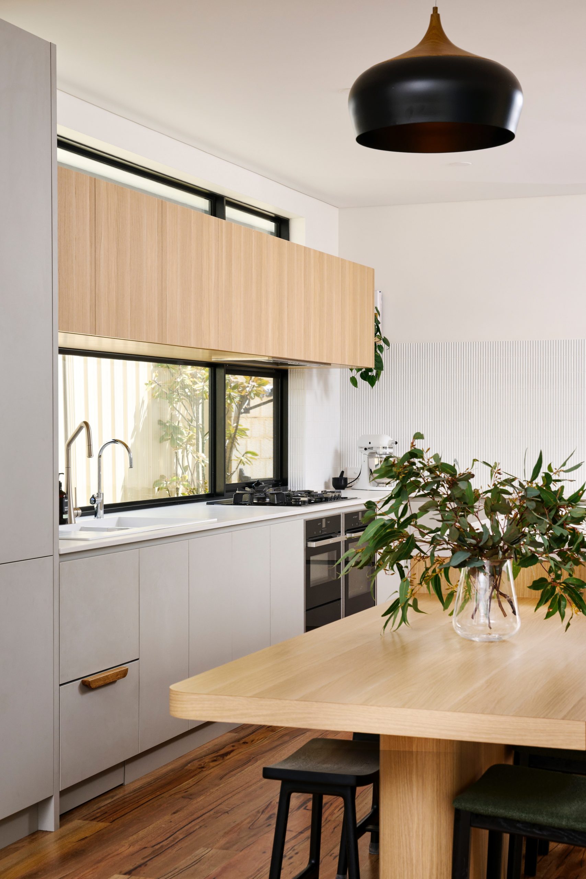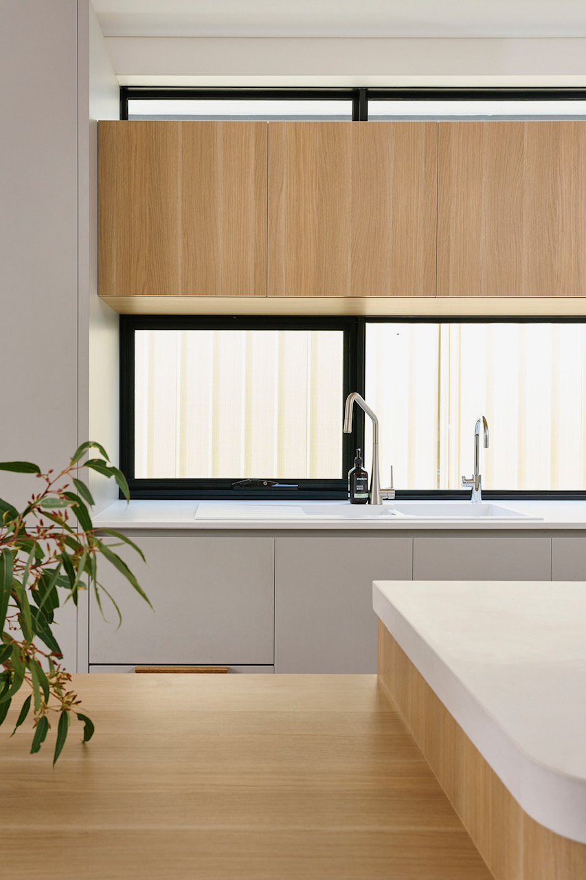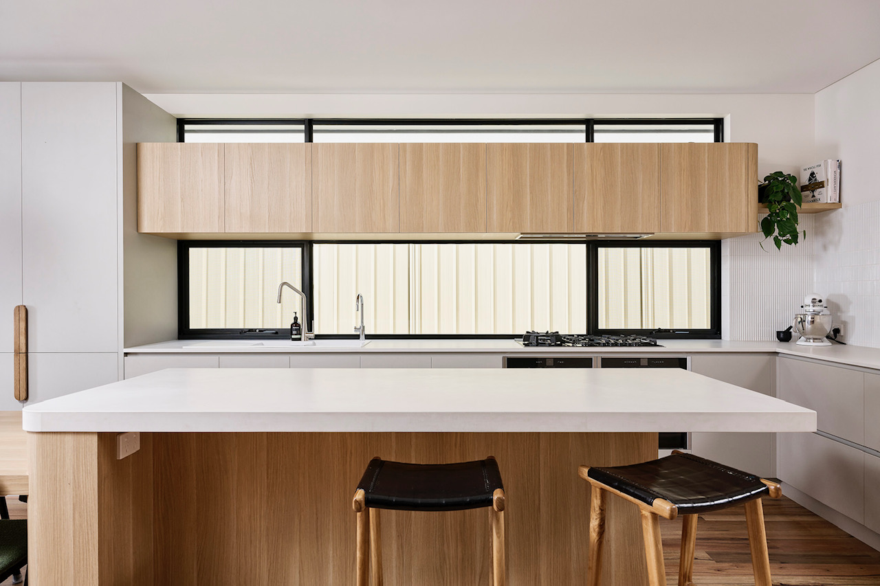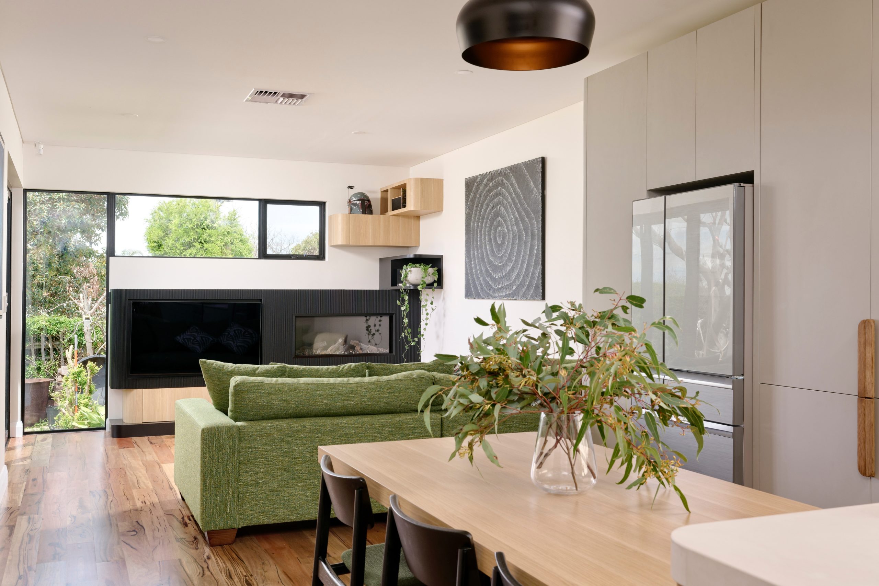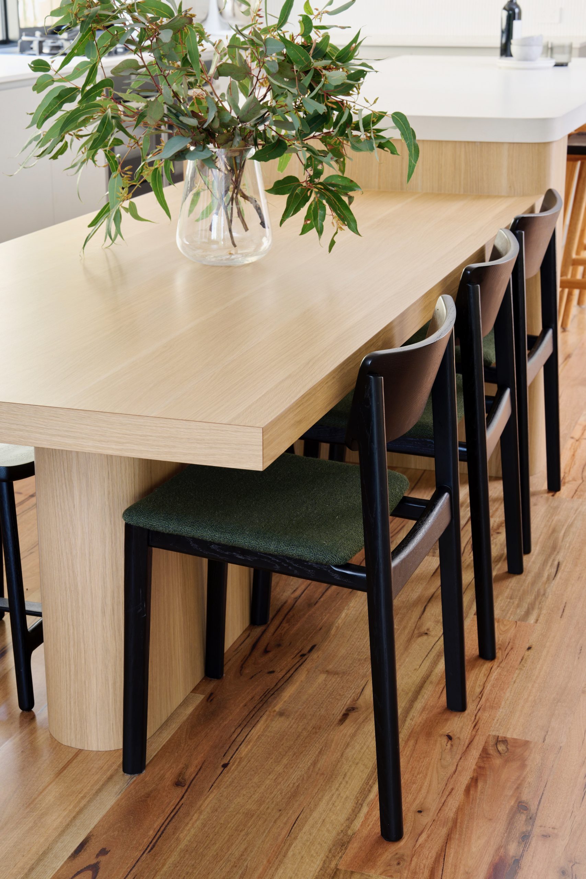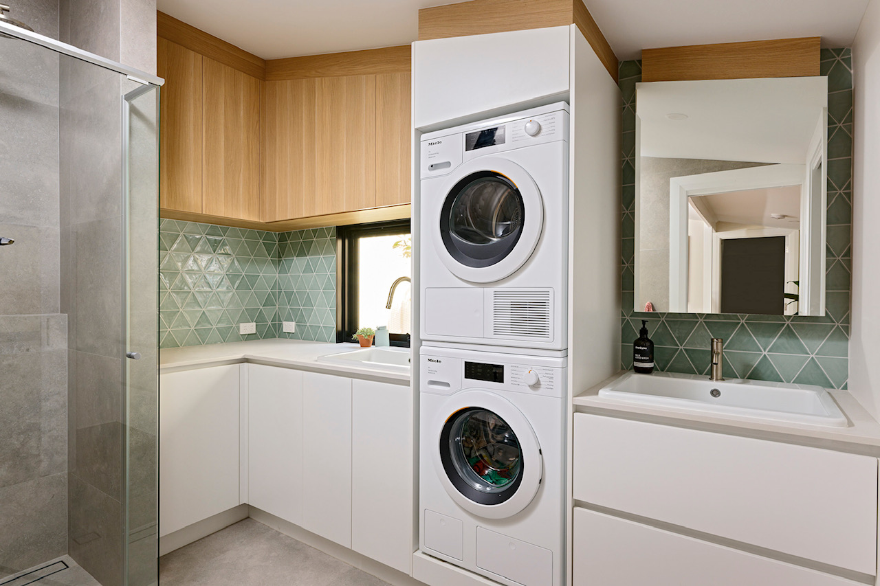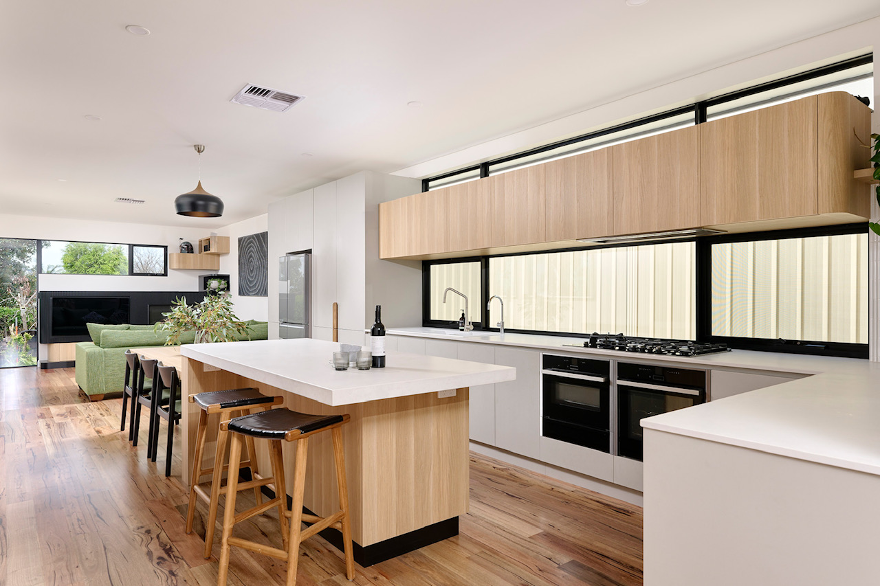“WILDING”
A home filled with eclectic pieces, collected by my clients throughout the years holds warmth in the home, a home that they have filled with love and adventure for many years. Being a home that they cherished, as dated as it was, had the bones and decided that a makeover was needed along with an extension for the rapidly growing family.
The kitchen was small, not largely catered for a family of 6 to gather around the kitchen at meal times, no open plan to the living and dining rooms, making it hard at times the family wished to entertain. Poor natural light, the space looked cold with its dark coloured slate that was added on top of the original hardwood boards. Severe lack of storage for the family with two of the children with Coeliac disease, so strict gluten free areas were needed.
The island, an American Oak base and matching bench, its curved leg and corner detailed table was the perfect fit for this home. Its effortless beauty is an impressive feature, adding sophistication to the interiors informal dining nook. Sophisticated informal dining.
High ceilings compliment this narrow interior, soft rounded corners, warmed oak, a neutral grey palette and texture prepares the space as a backdrop to an empty canvas. Our clients came with their own quirks and quickly added colour to this newly renovated home through art and sculpture.
SCOPE: Residential Renovation; Kitchen, Laundry, Bathroom & Fireplace
DESIGNER: Alysia Pekel
DURATION: 18 Weeks
KITCHEN CABINETRY: Polytec “Bespoke” Legato and Evenex “Clear Oak”
BENCHTOP: Caesarstone “Cloudburst Concrete”
HANDLES: Solu Rail and Auburn Woodturning Hira Custom Handle in Oak
BUILDER: Client

